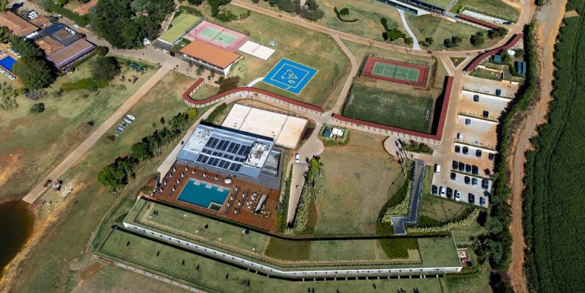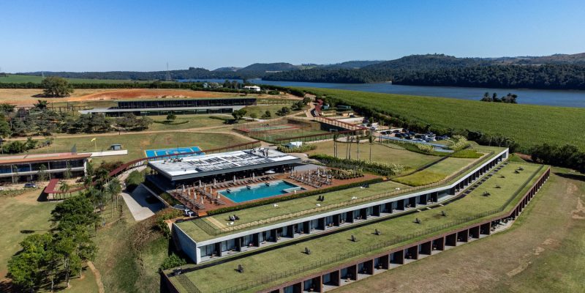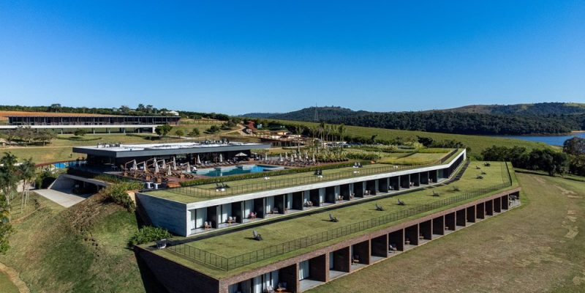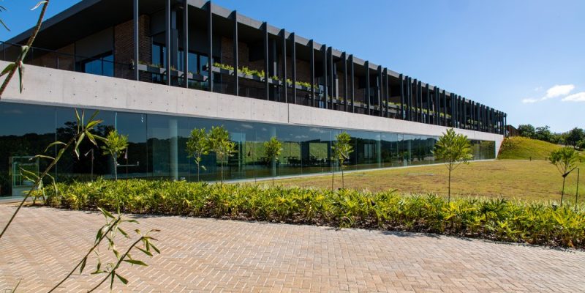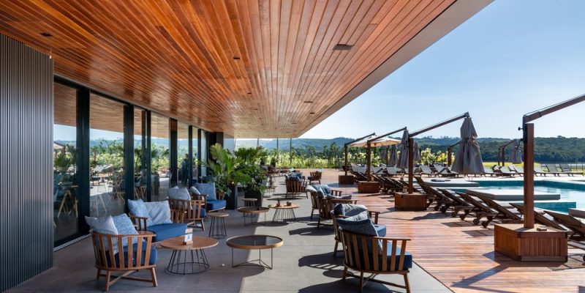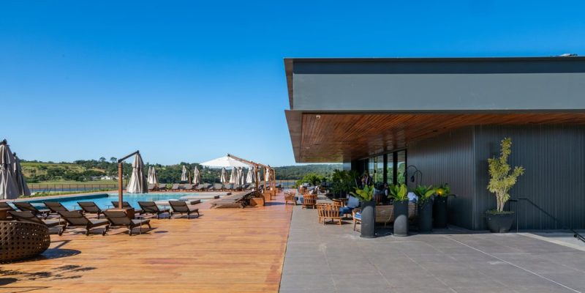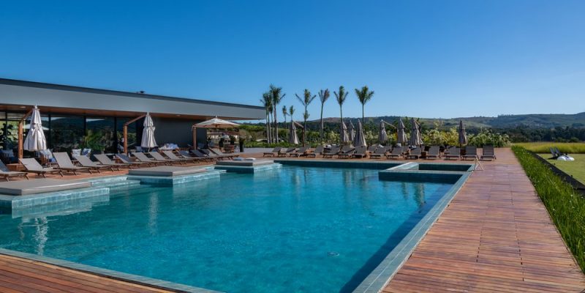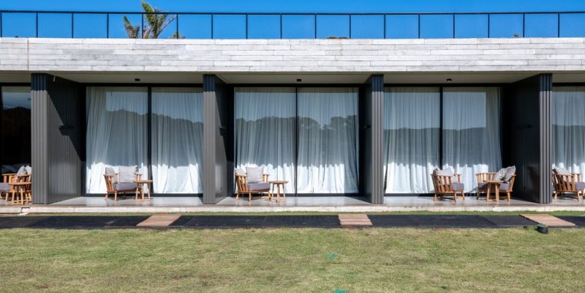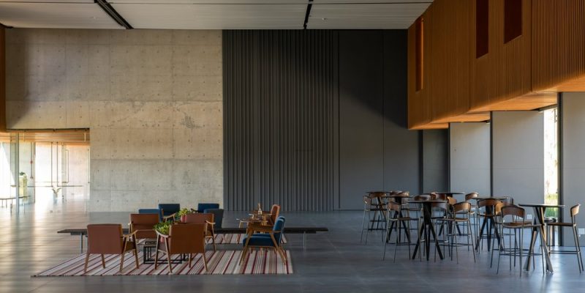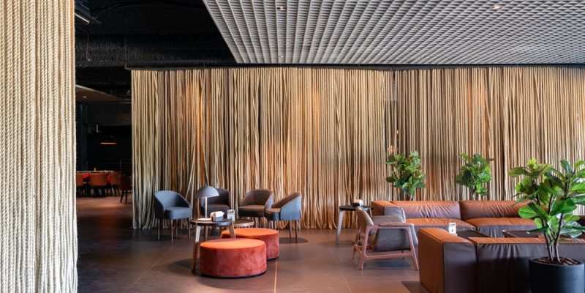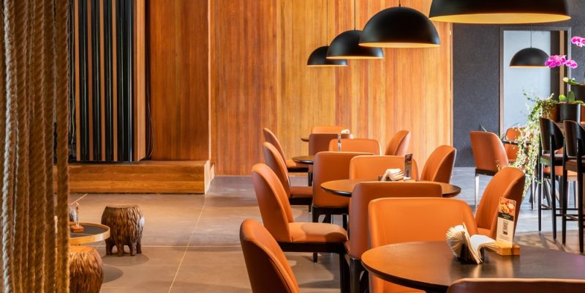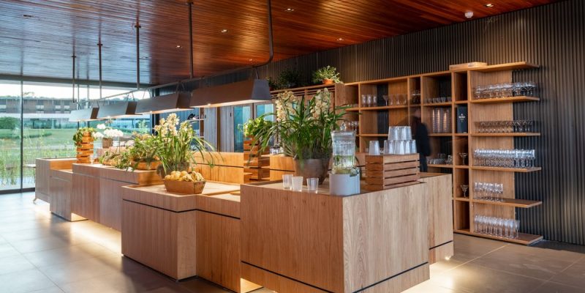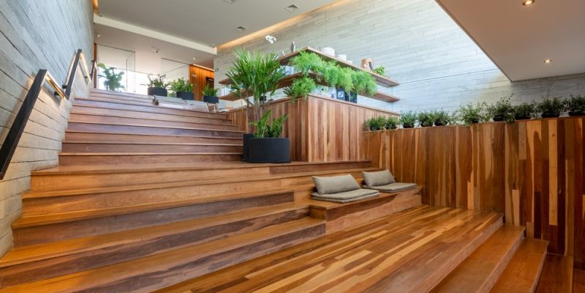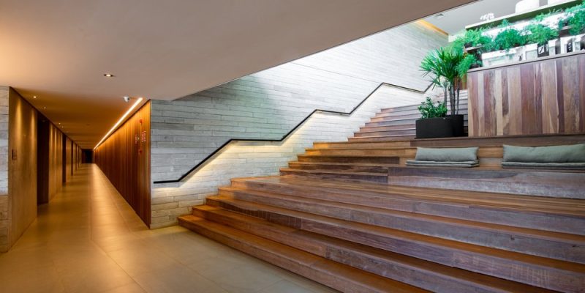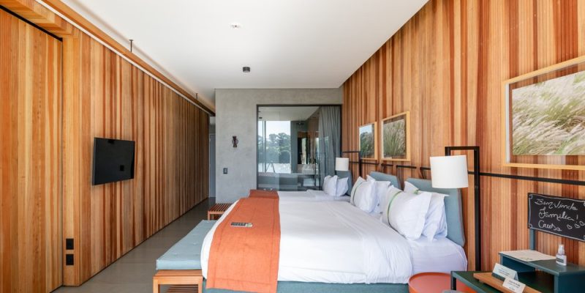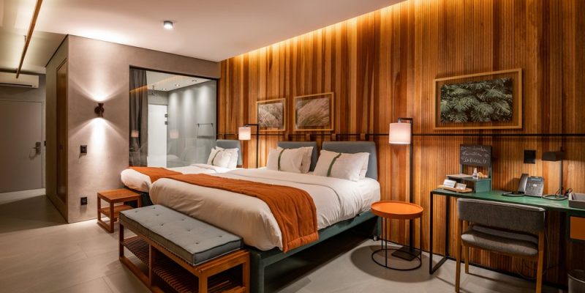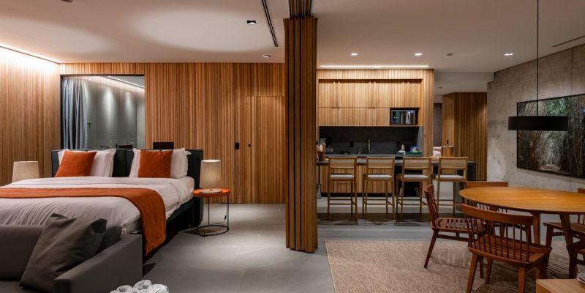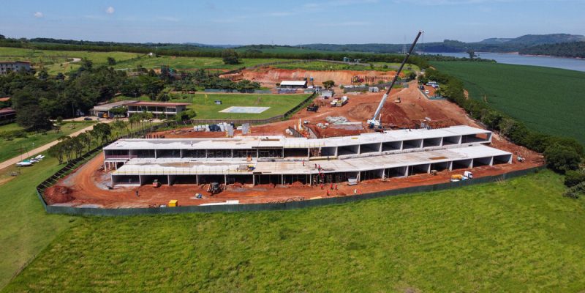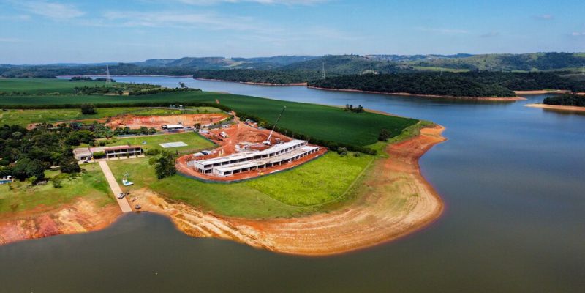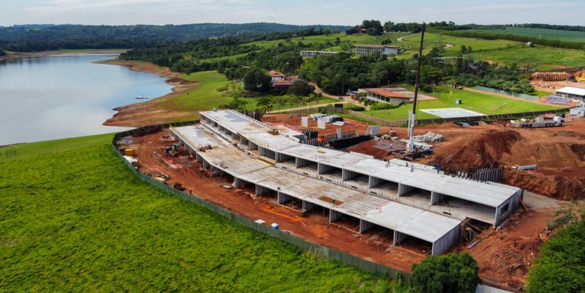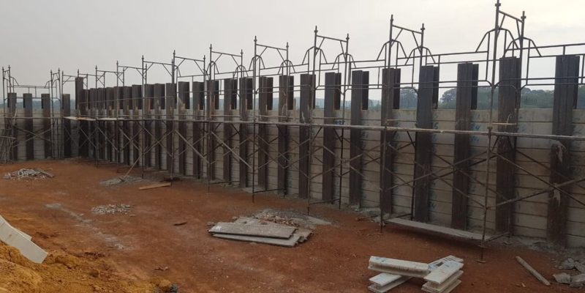Home . Projects . Clara Ibiúna Resort
Clara Ibiúna Resort _ Construction, Hospitality
Overcoming the challenges of engineering and civil construction in São Paulo

Client
Clara Resorts

Services
Construction, Hospitality

Built area
46,594 sqm

Location
Ibiúna, SP, Brasil

Date
December, 2021

Architecture
Studio DWG
In the city of Ibiúna/SP, MCDI carried out the construction of Clara Ibiúna Resort, with 46,594 m² of built area and a project developed by Studio DWG. 1 Hotel Building, 1 Leisure Building and 1 Events Building were delivered after 15 months of work.
With a continuous propeller pile foundation and metal profile containment, the hotel had its prefabricated structure, rustic brick facade, and concrete cladding, and has 59 hotel units, 57 Type suites, and 2 Presidential suites.
The Leisure Building was executed in a mixed structure (metallic, in loco molded concrete and precast elements), with a propeller foundation, loco molded curtain containment, and slatted panel facade. The building has complete leisure, such as a game room, karaoke, bowling, and restaurants.
The Events Building was delivered with 10 halls, retractable partitions, a support kitchen, a technical area, and toilets. Its foundation was made of a continuous propeller pile, containment in metallic profile, concrete structure molded in loco, rustic brick facade, and glass skin frames.
MCDI also delivered 72 parking spaces to future guests and carried out the infrastructure and interconnection of several facilities.

