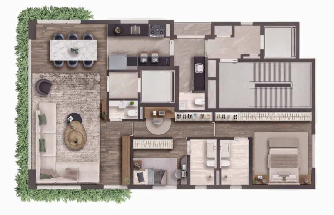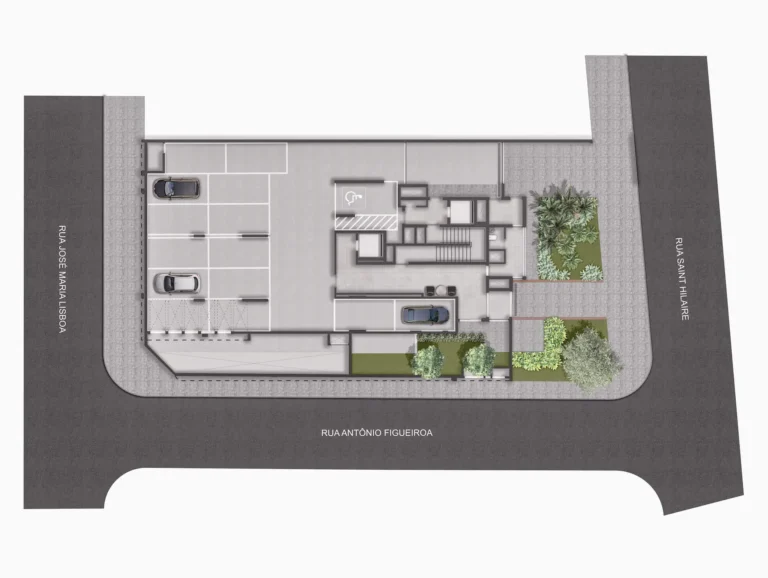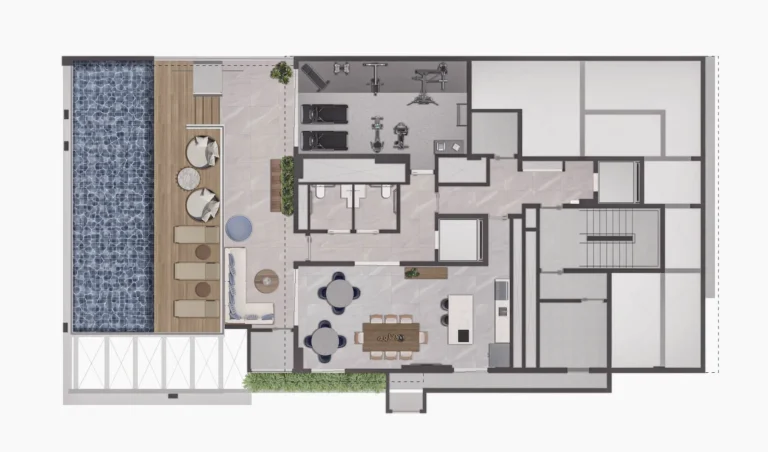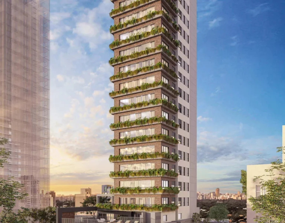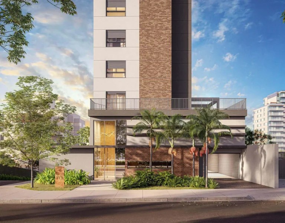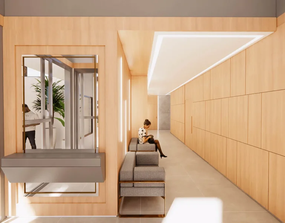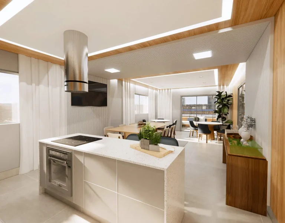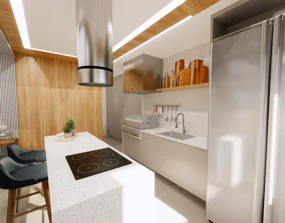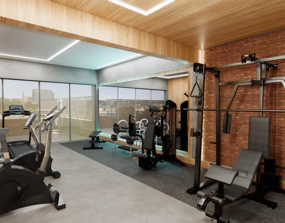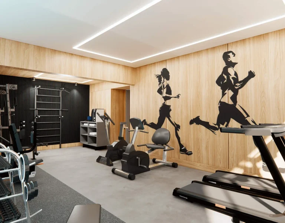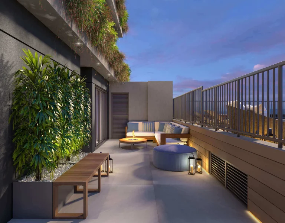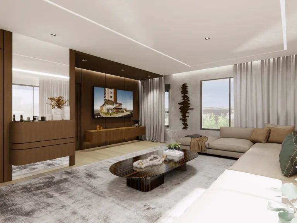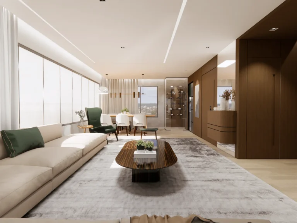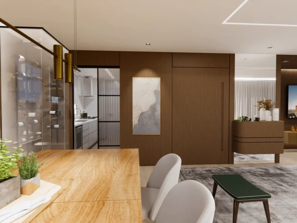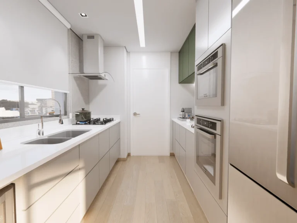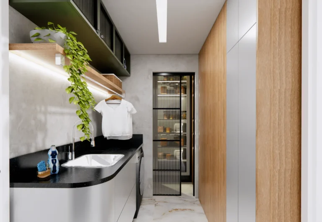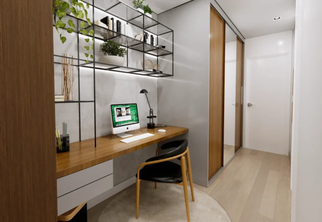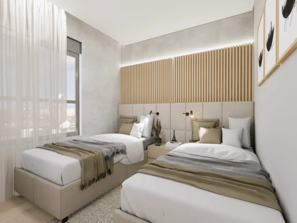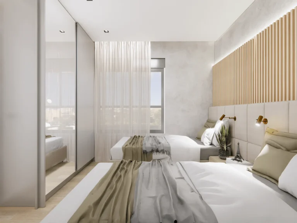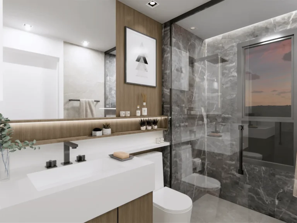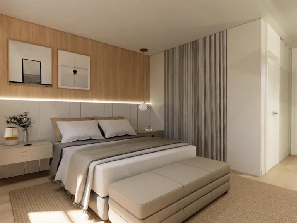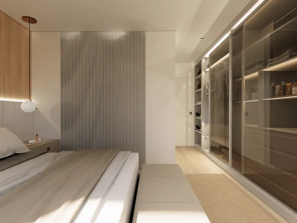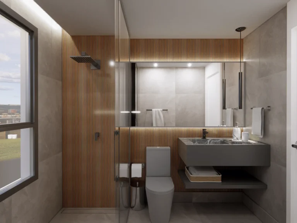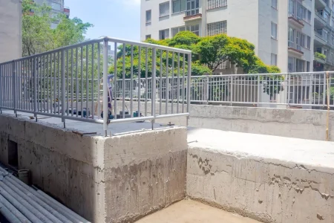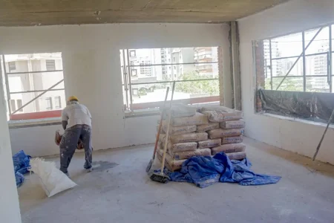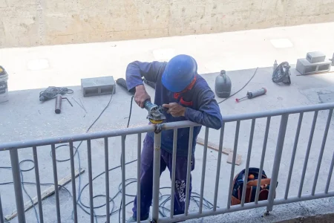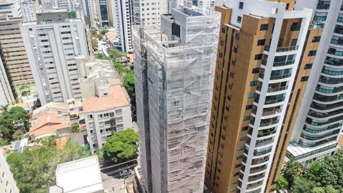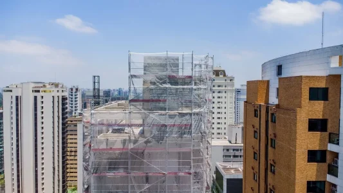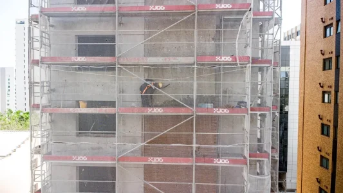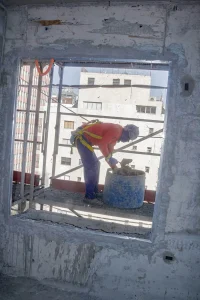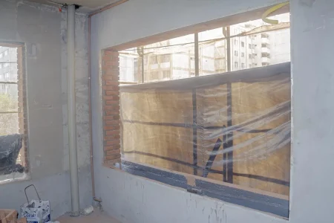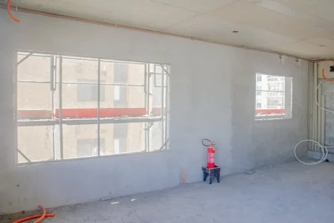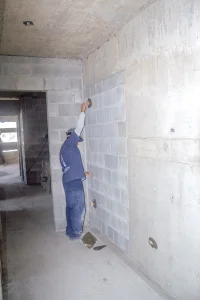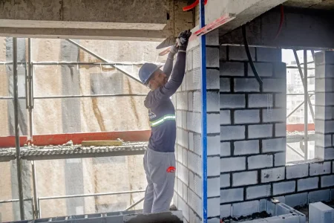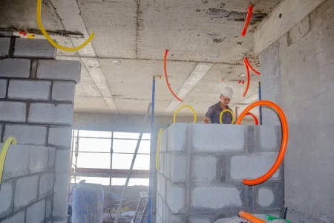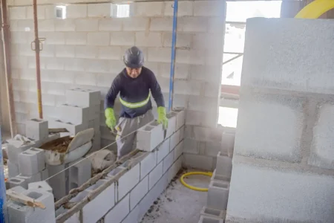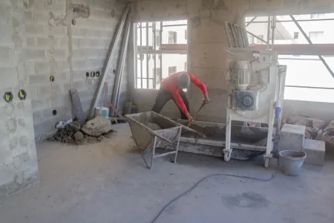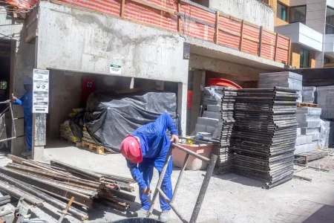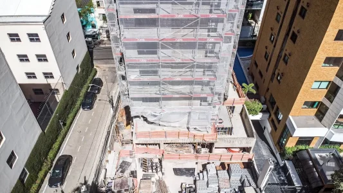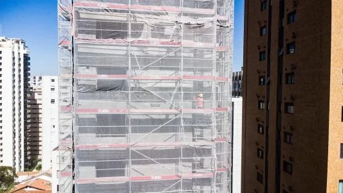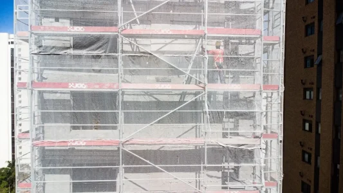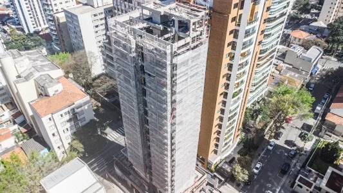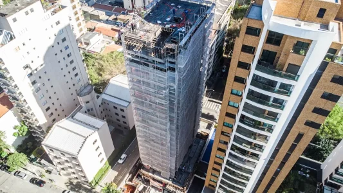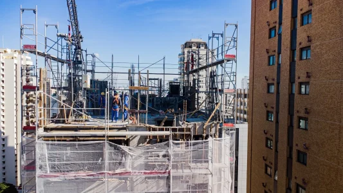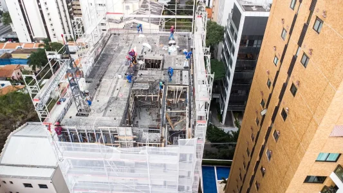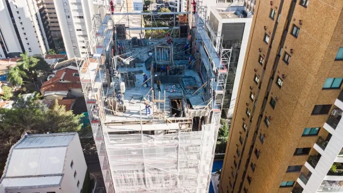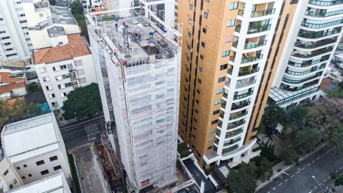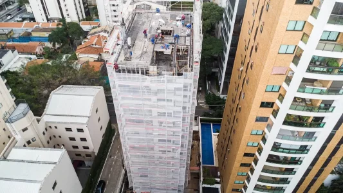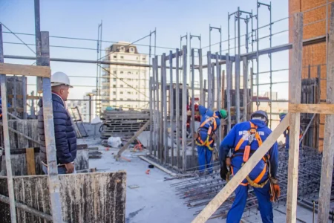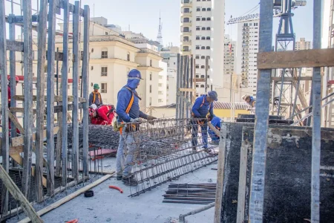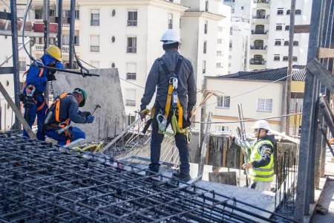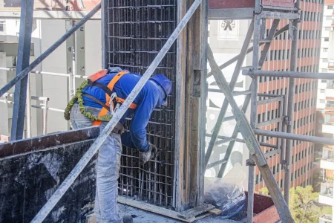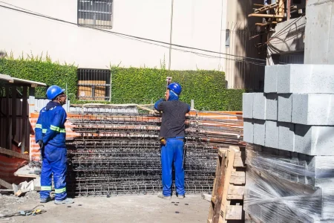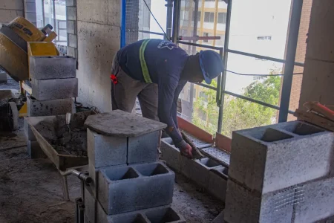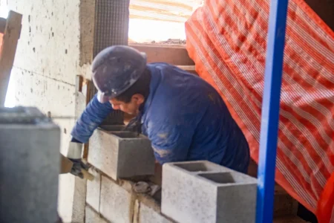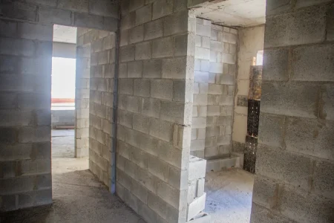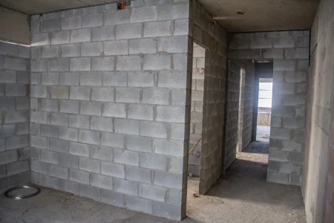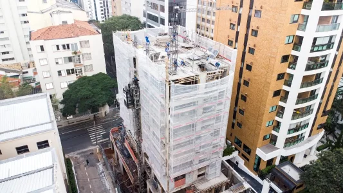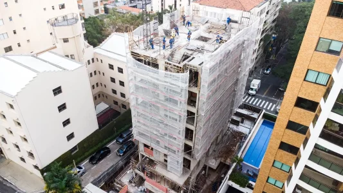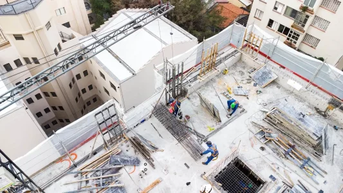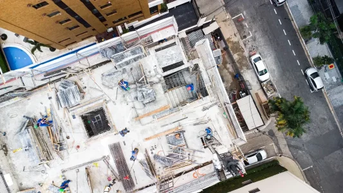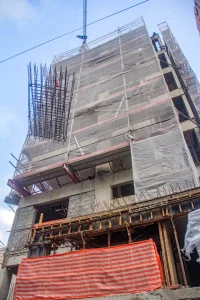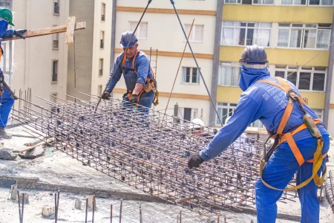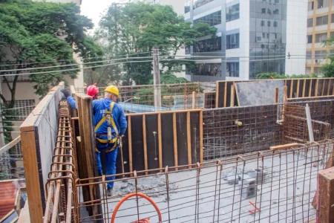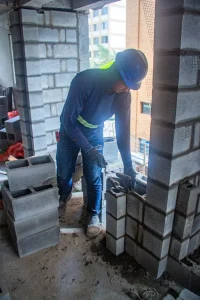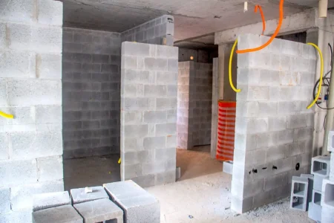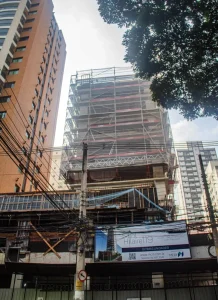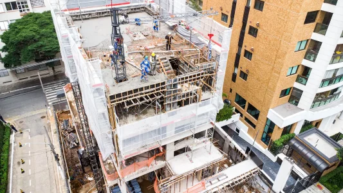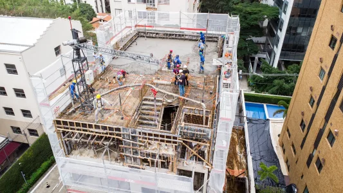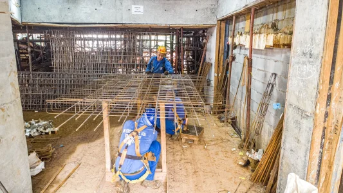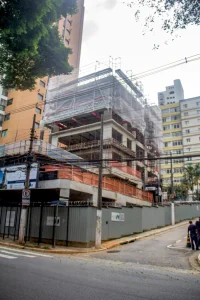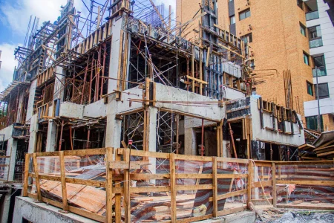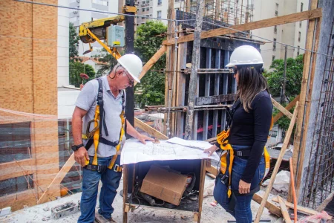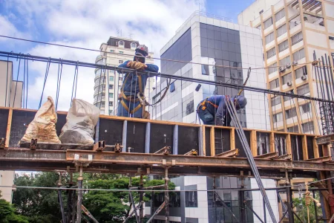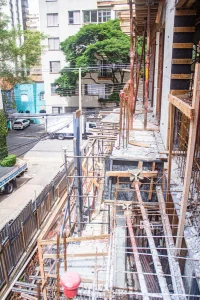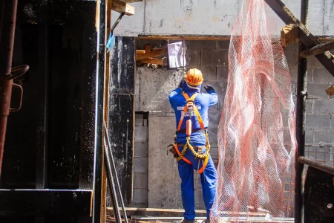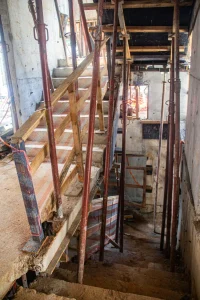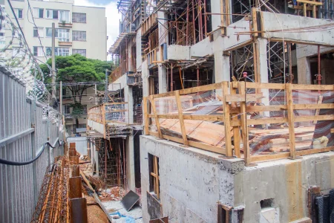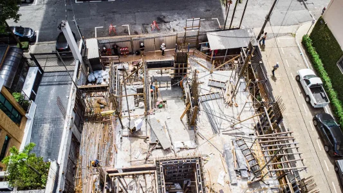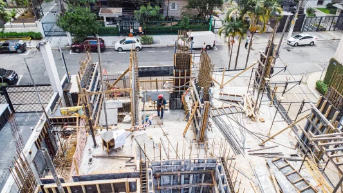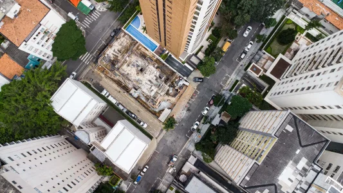Obras aceleradas
Jardim Paulista, São Paulo, SP
Saint Hilaire 119
APARTAMENTOS
125,44 m²
Torre única
Um apartamento por andar
O empreendimento ideal para quem precisa de praticidade sem abrir mão da tranquilidade
Rua Saint Hilaire, 119
Jardim Paulista, São Paulo

Living
Arquitetura, paisagismo e interiores

O Saint Hilaire 119 é mais do que um projeto arquitetônico; é um testemunho da harmonia entre sofisticação, urbanismo e exclusividade. Em uma localização privilegiada, conseguimos organizar a arquitetura de maneira fluida e integrada ao contexto da cidade, respeitando seu entorno e potencializando a experiência de viver com elegância e privacidade.
O cuidado com os detalhes se revela em cada escolha: os traços delicados da arquitetura, a paleta de cores cuidadosamente selecionada e a modernidade sutil que dialoga com o bairro. O resultado é uma edificação que não apenas se destaca pela estética refinada, mas também agrega valor à paisagem urbana, trazendo um novo olhar para a sofisticação e a contemporaneidade.
Situado em uma rua especial – uma via de trânsito exclusivo –, o Saint Hilaire proporciona a rara combinação entre privacidade e acessibilidade. Apesar de estar imerso em um contexto vibrante, cercado por excelentes restaurantes e serviços, o projeto garante um refúgio sereno, onde o ritmo da cidade se ajusta ao conforto e à tranquilidade de seus moradores.
A escolha das cores foi pensada para criar sinergia entre os elementos arquitetônicos, destacando nuances que evidenciam a elegância da fachada. A arquitetura do Saint Hilaire não é apenas um conjunto de formas e materiais, mas um movimento sofisticado, um equilíbrio entre modernidade e atemporalidade, entre presença e discrição.
Este projeto reflete nossa visão de criar espaços que vão além do morar. Ele é um depoimento da nossa busca por um design que respeita, valoriza e enriquece o ambiente urbano, elevando a experiência arquitetônica a um novo patamar.
Renata Marques Arquitetura
Diferenciais

Suíte master
Conheça alguns dos diferenciais do empreendimento
- Áreas comuns decoradas e equipadas
- Piscina climatizada
- Sala de delivery
- Infraestrutura para instalação de ar-condicionado nas unidades
- Ponto elétrico para automatização das persianas de enrolar nos quartos
- Ventilação natural nos banheiros
Localização
Rua Saint Hilaire, 119, Jardim Paulista, São Paulo/SP
O Jardim Paulista é um bairro privilegiado de São Paulo, situado entre a Avenida Paulista e o Parque Ibirapuera. Sua localização estratégica oferece fácil acesso a centros culturais, comerciais e de lazer, com o parque proporcionando áreas verdes e atividades ao ar livre, e a Avenida Paulista sendo um importante polo de negócios e entretenimento.
Além disso, o bairro conta com uma infraestrutura completa de comércio e serviços, incluindo supermercados, farmácias, restaurantes, escolas e faculdades, o que torna o dia a dia dos moradores mais prático. A excelente oferta de transporte público também garante boa mobilidade, tornando o Jardim Paulista uma das áreas mais cobiçadas da cidade.
- 1,5 km do Parque Ibirapuera
- A 5 quadras da Av. Paulista
- Completa infraestrutura de comércios e serviços

Parque Ibirapuera

Av. Paulista

Colégio Dante Alighieri

Rua Oscar Freire
Estágio de obra
Ficha técnica
- ÁREA DO TERRENO
616,28 m² - PAVIMENTOS
1 torre, com 2 subsolos, térreo e 17 pavimentos - ELEVADORES
1 social e 1 serviço - TOTAL DE UNIDADES
15 (1 por andar com 2 suítes ou 1 suíte + 2 dorms.)
- TIPOLOGIA
1 unidade Garden, com 230,49 m², depósito privativo
2 vagas de garagem13 unidades Tipos, com 125,44 m², depósito privativo
2 vagas de garagem1 unidade Duplex, com 242,78 m², depósito privativo
3 vagas de garagem
Contato
Gostaria de informações comerciais ou atendimento ao cliente? Selecione o assunto e Informe seus dados.
Endereço
Av. Queiroz Filho, 1560
Torre Beija Flor, sala 301
Vila Hamburguesa, São Paulo, SP
Atendimento ao cliente
Realização, Incorporação e Construção


